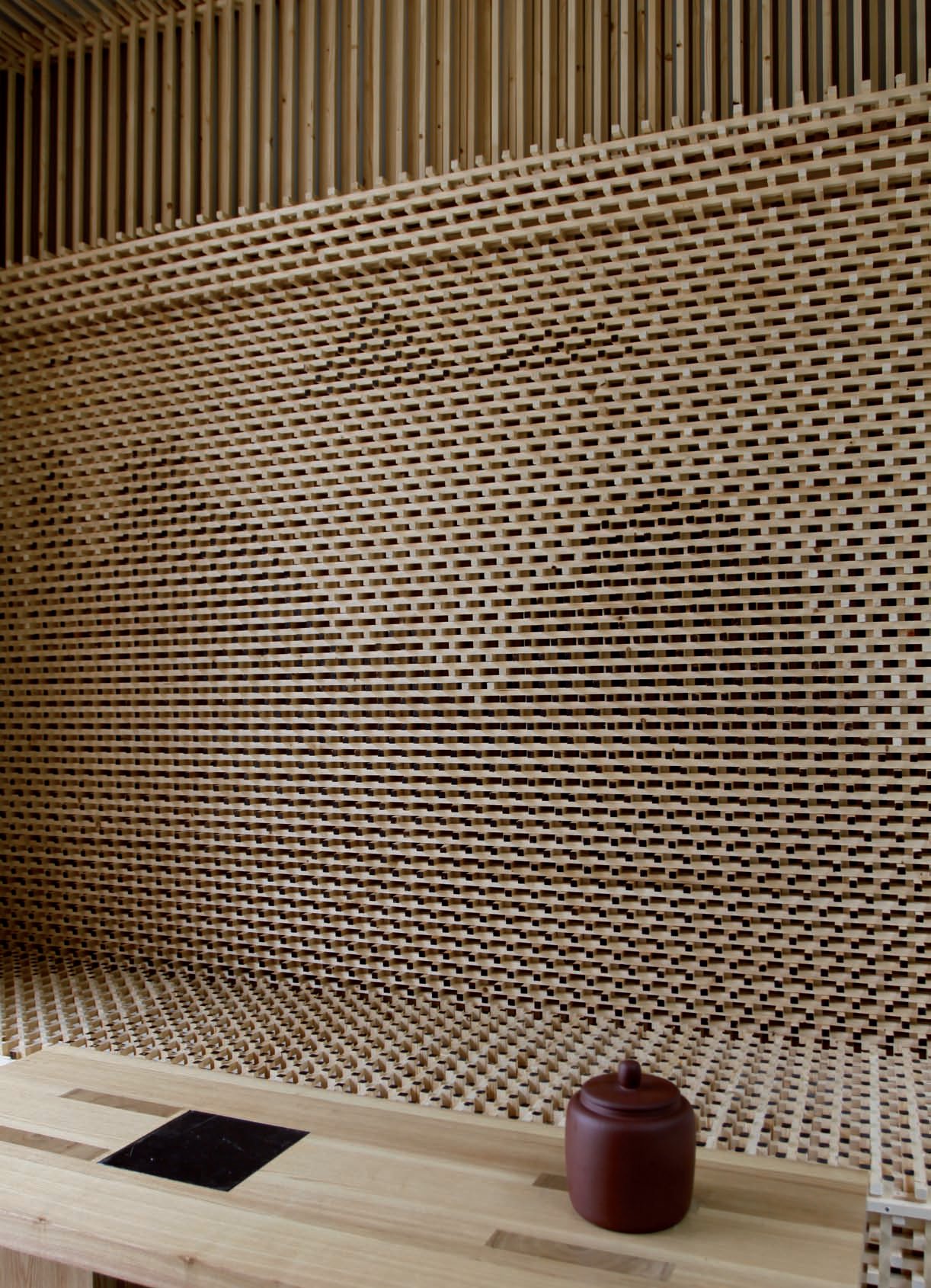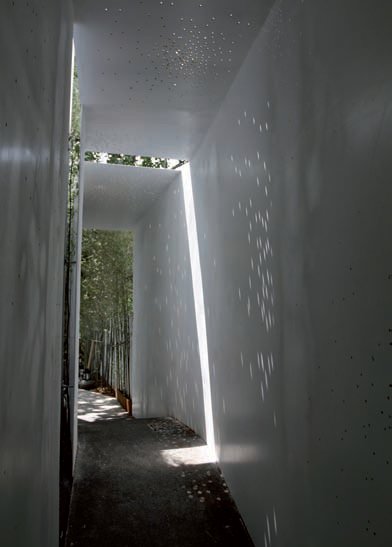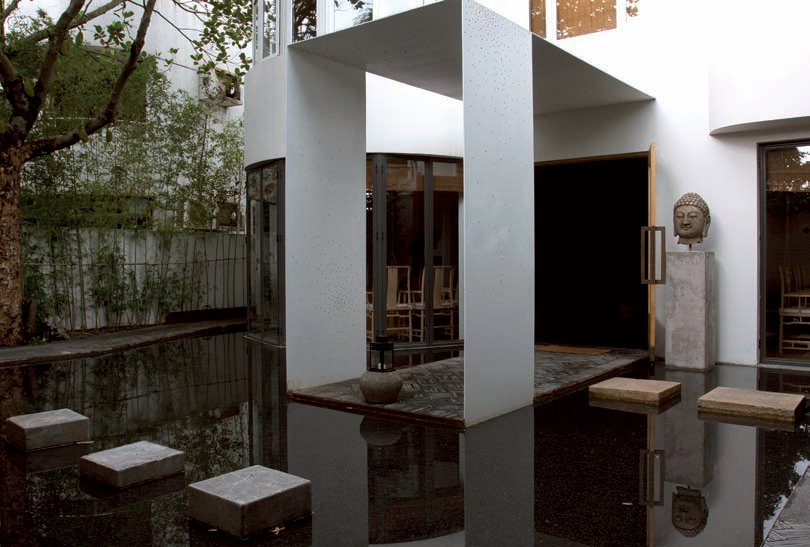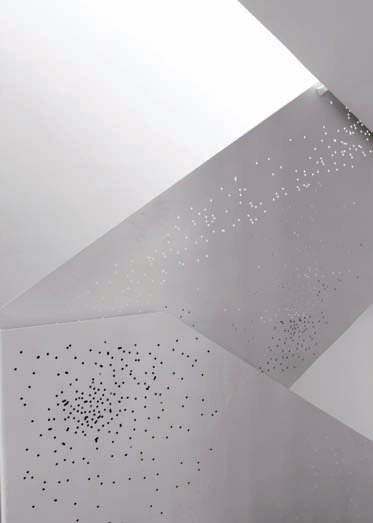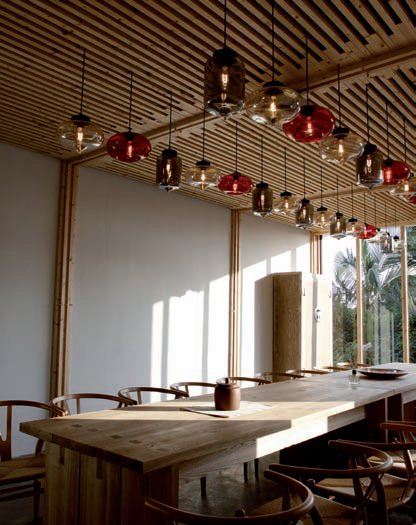The Oriental Club, Shenzhen
Some traditional Chinese building techniques were revived and used in this project while modern materials to used to reference the insignificance of mankind
Client: Shenzhen, China
Design: Feng Yu
Size: 450 sq m
Completion time: 8 months
Disasters such as the tsunami that struck Japan in 2011 remind us how vulnerable we are to the power of the natural world, and Chinese designer Feng Yu says the tragedy, whose devastating aftermath he saw on television, affected the way he approached the project he was working on at the time, a private meeting place for businessmen called the Oriental Club in the city of Shenzhen, Guangdong Province.
'The sensory impact brought about by the tragedy shocked me and gave me some mixed feelings,' Feng says. 'Though the world we are living in is wonderful, there are still so many catastrophes and disasters: in the motion of nature and the universe we are little more than dust particles.'
Feng, who heads the design practice Deve Build, kept this in mind when it came to renovating the building, a two-storey stucco villa built in the Nineties, and created several references to particles, including plates of white steel perforated with hundreds of tiny holes. This material has been used to construct a porch and entrance corridor and also features as stair banisters inside the building. The sun shines through the perforations, creating patterns on the flagstone path below.
The project brief asked for a modern meeting place with a strong sense of Oriental culture, and according to Feng the client was happy to leave the details to the designers. 'The client just told us his requirements, such as the club's uses and its functions; he did not involve himself in the details of the design or construction,' says Feng, who drew inspiration from traditional Chinese gardens and shan shui paintings to give the club a calming, contemplative feel.
Feng says he used natural materials and traditional Chinese construction techniques wherever possible, including a wall made of pressed earth at the entrance. He also planted bamboo around the entrance, inspired by the words of Chinese poet Bai Juyi, who wrote that it is possible to dine without meat, but that one cannot live without bamboo. To decorate one of the rooms downstairs, the designers made an abstract drawing from gunpowder (gunpowder is believed to have been invented in China in the 9th century.)
Furniture, predominantly made of natural-looking wood, and glass lanterns hanging from the ceilings, give the interior a homely, lived-in feel.
Upstairs is a modern take on a traditional Chinese tea house. Here, a feature wall is made of square wooden rods whose ends have been blackened with a hot iron, another traditional Chinese technique, but one the designers say was not easy to recreate employing modern-day contractors. 'For the construction of the tea-house room, the only difficulty was the communication with the builders, who could hardly understand what we wanted to do and why we wanted to do it,' says Feng.
Feng had wanted each and every rod to have its end blackened, but the builders considered this too taxing a job. Thinking on his feet, Feng decided to use the effect only on certain rods so that, when viewed from a slight distance, the pattern creates a picture of mountains.
Perhaps the most impressive feature of this scheme is that the wall in the tea room was put together without any nails or other bonding agents; only, says Feng 'with simple construction methods and sustainable materials'.
To the builders, this approach may have seemed somewhat old-fashioned, perhaps even a little pretentious, but Feng insists that there is much to be gained by revisiting time-honoured construction techniques and near-forgotten skills.
'The method of design we have been researching is low tech, low cost and low carbon, and yet done in a way ordinary Chinese people can afford. What we wanted to express through this project is the idea of returning to the origins of Chinese design and construction. Only if we get back to addressing people's basic functional and emotional needs, can we create truly modern Chinese design.'
Suppliers: Local suppliers


