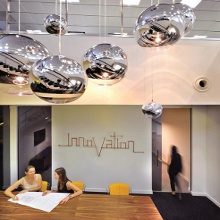The Interiors Group
A history of working together not only made Scott Browrigg a natural choice for fit-out expert The Interiors Group to handle the interior design for its own new offices but also added an extra layer of trust
Details
Client:The Interiors Group
Design: Scott Brownrigg
Size: 450 sq m
Completion time: 10 weeks
Project Details
Architecture and interior design practice Scott Brownrigg and fit-out specialist The Interiors Group have a history of working together, so when The Interiors Group acquired new offices in central London, Scott Brownrigg was the natural choice as interior designer.
The scheme involved renovating a two-storey building just off Oxford Street to create an area of simple, practical office space on the first floor and a more extravagantly designed space in which to entertain clients on the ground floor.
‘The brief asked for a space that was memorable yet functional,’ says head designer Renata Sa, who began the design process by selecting a series of inspiring images, including one of an installation by artist Dan Flavin – a single yellow fluorescent tube light named The diagonal of May 25, 1963.
‘I basically showed Andy [Black, head of The Interiors Group] that image and said it was to summarise what the space would be like,’ says Sa. ‘He must have thought I was mad at first, but by the end of my presentation, I think he realised I wasn’t!’
In the finished scheme, a similar yellow fluorescent tube has been placed diagonally on a black wall in the kitchen area, and Flavin’s work, along with the distinctive yellow brackets of The Interiors Group logo, inspired many of the other design features.
In the client reception area on the ground floor, which is used to host informal meetings and presentations, two yellow strips of recessed lighting run across the ceiling and continue down one wall to form brackets around a large media wall of LCD screens. Adjacent to the media wall, chairs by Vitra are upholstered in yellow, while an infrared photograph by Gordon Trewinnard, in which two London buses appear yellow against a cold, grey background, continues the theme.
Most of the client reception area is carpeted, but a path made of black stone chips set in resin – a product by Flowcrete that can also be used outside – leads through to the kitchen area at the back of the ground floor. The path is illuminated by a backlit Barisol ceiling.
It’s a bold design feature and the kind of thing that could have made a less-trusting client nervous. ‘Sometimes we put things like this to clients and they get a bit scared,’ says Sa, ‘but Andy was quite happy to take the risk and see how things went.’
The office has two meeting rooms: one, nicknamed ‘funky’, has folding doors, which open on to the client reception area. Here the designers used a backlit timber wall by Luminosa, a product made by layering 4mm strips of walnut with fibre-optic cables, and installed here for the first time in a UK project.
The designers placed a reproduced image of the Trewinnard yellow buses behind the wall so that it shines through the timber when the backlighting is on. ‘We wanted the look to be more powerful because it’s visible from outside,’ says Sa, ‘and we also used furniture [a glass table by Fritz Hansen and high-back chairs by Walter Knoll upholstered in white leather] that’s perhaps a bit different to what you’d usually see.’
The other meeting room, nicknamed ‘serious’, is more understated in its design with classic Oxford chairs by Fritz Hansen, a ceramic-topped table by Methis, and black Smithfield pendant lights by Flos.
A corridor leading to a kitchen area and the ‘serious’ meeting room at the back of the ground floor has two installations by Acrylicize, an art and design studio that specialises in creating artwork for interior design projects: one is made of black and yellow acrylic boxes of various sizes and depths and another has cut-out pieces of acrylic which represent the shapes of buildings in London and Adu Dhabi where The Interiors Group has offices.
Acrylicize also used copper piping to spell out the word ‘innovation’– a concept Black says is integral to the business – on the wall outside the ‘serious’ meeting room.
The kitchen area at the back of the ground floor is used for informal meetings and as a bar and serving area when the company holds parties. Here, the designers used dark, smoked glass and black kitchen units to contrast with touches of bright yellow on the taps and the yellow florescent tube light mentioned earlier. There’s also a bespoke wooden bar designed by Scott Brownrigg and made by Edward Williams Furniture, paired with Vitra stools upholstered in yellow.
A staircase with Mirror Ball pendant lights by Tom Dixon leads to the main work area on the first floor, which, in contrast the ground floor, has a simple palette of black, white and grey.
It seems that the trust between the Scott Brownrigg and The Interiors Group has paid off in this scheme, and even though Sa herself had never worked with The Interiors Group before. Black says Sa and her team have hit the nail on the head, creating a ‘stunning and unique client-focused space’ which also functions as a serious head office.
Main suppliers:
furniture:
• Vitra - Vitra.com
• Walter Knoll - WalterKnoll.de
• Edward Williams furniture - EdwardWilliamsfurniture.co.uk
• Fritz Hansen - Fritzhansen.com
• Innermost - Innermost.net
• Knoll - Knoll.com
• Methis - Methis.com
Flooring:
• Flowcrete - Flowcrete.co
• Object Carpet - Objectcarpet.com
Surfaces:
• Luminoso - Luminoso.at• Barrisol - Barrisol.com
Art/artwork:
• barry Cawston - barrycawston.com• burgessfinearts - burgessfinearts.com
• Acylicize - Acylicize.com
• Andrew Sinclair - Andrewsinclair.com
Bespoke Furniture:
• Artis - artisengineering.de• Forex - forexplatten.de
• Corian - dupont.com
This article was first published in fx Magazine.












