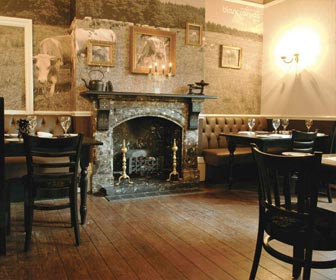The Malt, Burley-in-Wharfedale, West Yorkshire
Leeds-based design and build specialist logistik dealt sensitively with the malt to transform the listed building into an upscale restaurant, cleverly combining heritage colors with the witty use of photography and artifacts to full effect.
Key facts
PROJECT: The Malt, Burley-in-Wharfedale, West Yorkshire
DESIGNER: Logistik
CLIENT: Adam Lewis
SIZE: 260sq m
COST: £160,000
COMPLETION TIME: Six weeks
Project description
If you ever find yourself on Ilkley Moor baht ‘at and need to warm up afterwards in congenial surroundings, head for theMalt at Burley-in-Wharfedale. But leave your boggy boots outside: the historic stone pub overlooking the village green and fountain has had a glamorous makeover by Leeds design and build practice Logistik.
The Grade II-listed, 1880 building had been badly neglected by the time Logistik was commissioned by new owner Adam Lewis to transform the entire ground floor into an up-market dining venue. Working within the Ilkley Design Statement, which aims to protect the heritage and character of the attractive, rural Dales town, Maria Hatton and Rebecca Marriott of Logistik drew on the Victorian building’s historic influences, incorporating playful and witty design features, and introducing modern elements that are both sympathetic and complementary to its intrinsic charm.
The formerly cold atmosphere and unappealing red and yellow colour scheme was replaced by a palette of heritage greens, chocolate brown and deep purple, textured wallpaper, large graphics, Chesterfield sofas, gilded mirrors, rich fabrics and materials and ornate chandeliers.
Through the use of colour, themes and textured fabrics, six dedicated areas were created, each with its own function and individual look. The conservatory acts as a gradual transition into the main building from the outside by using foliage and a natural colour palette.
The Wagon Room has a travel theme, with antique trunks as tables and giant wagon wheels on the walls. The pub room continues the vintage feel with old-fashioned cameras
and drinking vessels and clever use of back bar gilt mirrors to reflect the surroundings and add warmth. The lounge is where preand post-dinner drinks can be taken around a baby grand piano; it incorporates design aspects from the adjoining rooms, the restaurant and private dining area. The restaurant showcases two large photographic wallpaper murals depicting a countryside landscape of sheep and cattle, created by digital print company Blanc Canvas, which are highlighted by gilt frames, along with eight collections of ornate furniture, all finished in a semi- black gloss. The private dining area features the use of rich purples, candelabras and chandeliers from Heals and a mural of a Victorian dining scene, an illustration based on The Last Supper hand drawn by 2D animator Bruno Merz.
Some of the furniture was supplied British Chesterfield, and other examples were built to Logistik’s designs by the local contract furniture manufacturer K4. The carpeting was supplied by Ege Carpets and fitted by On Track. The vinyl window imagery was produced by Bradford digital printing and sign making company Kokoon.
Project suppliers
- Blanc Canvas – http://www.blanc-canvas.com
- British Chesterfield - http://www.britishchesterfield.co.uk
- Ege Carpets - http://www.egecarpet.com
- Graham& Brown - http://www.grahambrown.com
- Heals - http://www.heals.co.uk
- Iberian Lighting - http://www.iberianlighting.co.uk
- K4 contract furniture - http://www.k4contracts.co.uk
- Kokoon - http://www.kokoon.co.uk
- Ontrack Flooring Ltd - 0115 932 1691












