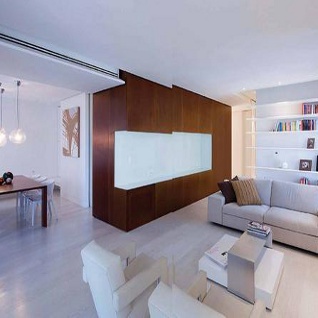Thinking inside the Box
A corten steel cube sits in the centre of this unusual family home in Rome, the result of a close collaboration between an architect and his engineer client
Located opposite a park in a quiet district of Italy’s capital city, this apartment in a 1970s uilding does not look exceptional from the exterior. But once inside, visitors to this family home will discover a steel cube sitting boldly at the heart of a very contemporary home.
‘It is the most important and interesting thing about this house,’ says the architect, Massimo Alvisi of Alvisi Kirimoto + Partners. ‘Steel was a difficult choice. The client wasn’t so sure but, of course, now he loves it!’
The client, a structural engineer, met Alvisi while the two were working on architectural projects in Rome. Their paths had crossed while working on some of Italy’s most recent iconic buildings, including the Maxxi museum in Rome, designed by Zaha Hadid, for which Alvisi’s client was the chief engineer. ‘He is a strong person who loves architecture,’ enthuses Alvisi. ‘When he bought the apartment, he had some very ambitious ideas and was looking for a nice office of young architects to help him achieve his aims,’ he adds modestly.
Alvisi had previously worked on mostly public projects, most recently as part of Renzo Piano’s practice in Genoa. It was there, in 2002, that Alvisi decided to start his own practice with his wife, Junko Kirimoto, whom he had met while they were both working at Massimiliano Fuksas’s studio. Despite working on larger projects, and with his own ambitions in master planning, they took on the project. ‘Renzo told me it is important for an architect to do almost everything,’ recalls Alvisi. ‘He said, “It’s not what you do but how you do it.”’ Piano continues to support Alvisi’s practice, even passing on clients, and they also collaborate on certain projects.
The experience of both client and architect made a difference to the project, not just in terms of ambition but also in terms of experimentation with ideas and materials — even down to the discounts the engineer was able to negotiate with his contacts. ‘The project took time,’ says Alvisi. ‘It asked for a lot of details. All the doors required special work; there is acoustic separation between all the walls and the mechanical specification was to a very high level, not surprisingly. And with the steel, in particular, it would have been easy to fake the material but it was very important for us not to. So we found a varnish that would invisibly coat the steel’s surface and prevent any decay or erosion within what is otherwise a very clean, white space.’ The practice was also lucky to find a fabricator, Devoto, that was able to make both the steel and the Corian® used in the apartment.
The parallelpiped cube takes the form of a 5m x 1.5m demountable container. The side facing the living room features a large niche in white, back-painted glass, which cuts out the corner of the container t o reveal the inside. This part of the cube hosts the hi-fi and home entertainment appliances. A folding wing on the side facing the dining room hides large storage units; the side facing the kitchen reveals once again the milky white ‘soul’ of the parallelepiped. It hides electric appliances behind wings and drawers, designed specifically to meet various demands. The fourth side facing the entrance holds the guest bathroom. It is a small green space inspired by the colour of tarnished iron. The architect’s team carefully supervised the process to colour the corten panels covering the parallelepiped in the same tone.
Such an ambitious project was not without its setbacks. ‘After the first two or three meetings, I asked the client if I could demolish everything inside the apartment so I could fully understand the view to the landscape — the park opposite — and the character of the space,’ says Alvisi. ‘After the demolition of the walls, we thought the cube’s position was the best solution for the space. However, we couldn’t change the positions of the pillars and beams so we had to change the ceiling a little bit — there is a double ceiling throughout.’
Alvisi credits his wife with some of the more detailed elements of the interior, including the door handles, which are also made from corten. White surfaces are a common feature of most of the rooms — a living and dining room, kitchen, master bedroom and bathroom, the children’s bedrooms and bathroom — which are laid out on one floor of about 150m 2. But Alvisi was keen to avoid making the scheme overly minimalist. ‘I wanted it to have a strong identity with white walls and a white floor but it also had to be unique, which is where the cube comes in,’ he says.
This project is arguably a joint achievement between the architect and engineer as well as an expression of the twin cultural influences of the architect — bold Italian gestures combined with Japanese attention to detail. And it proves that even the boldest ambitions can be realised if you are sufficiently determined.
This article was first published in idfx Magazine.












