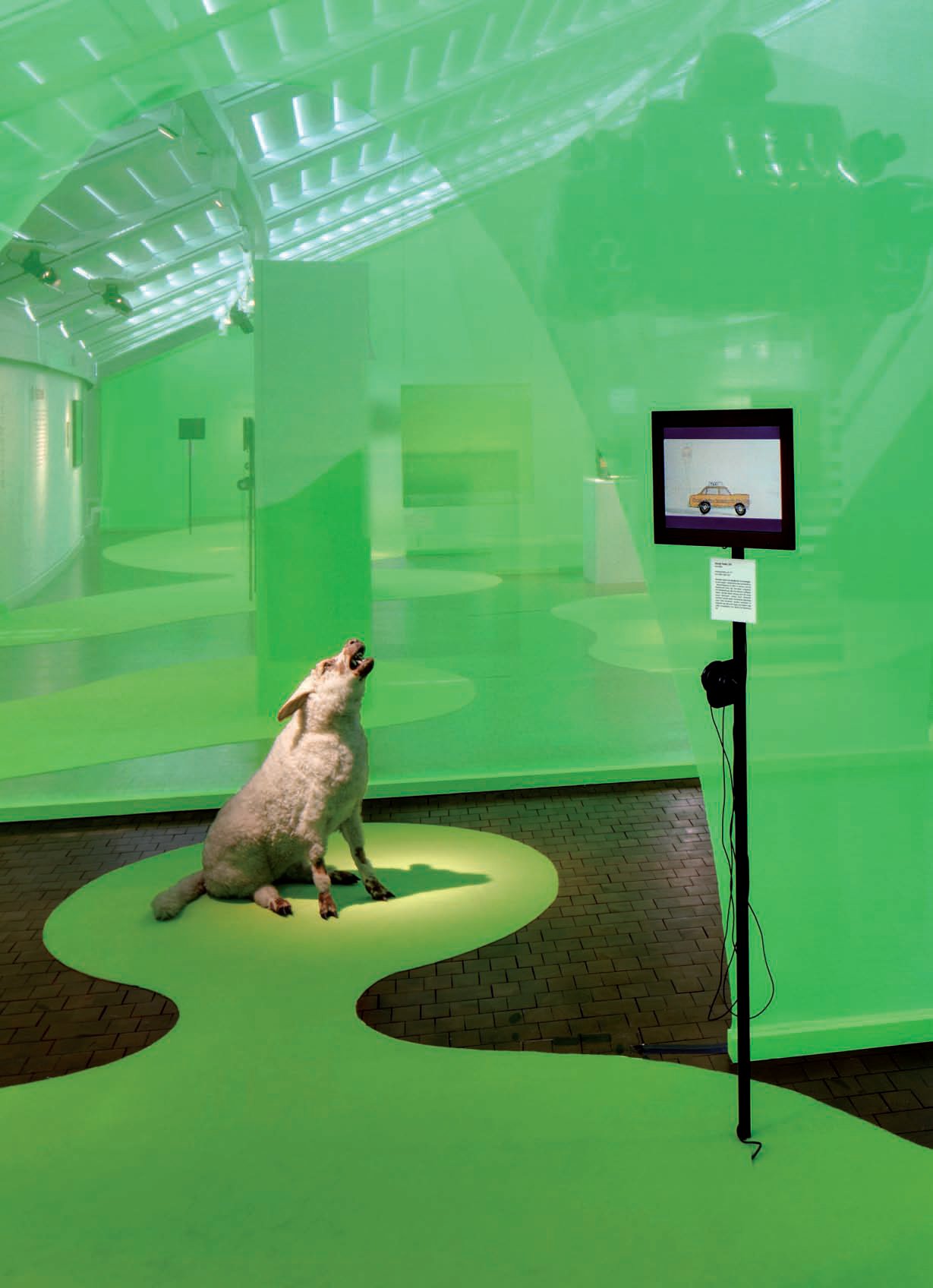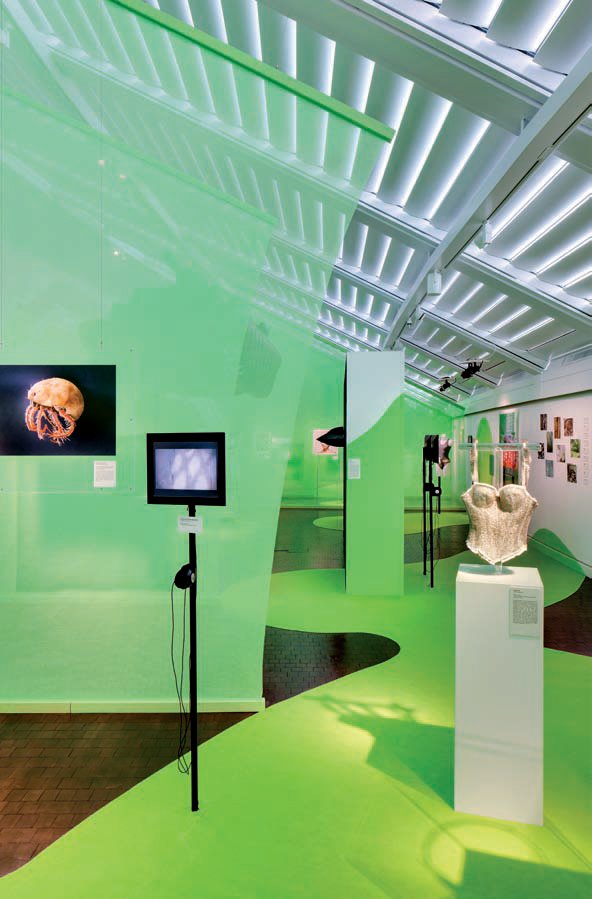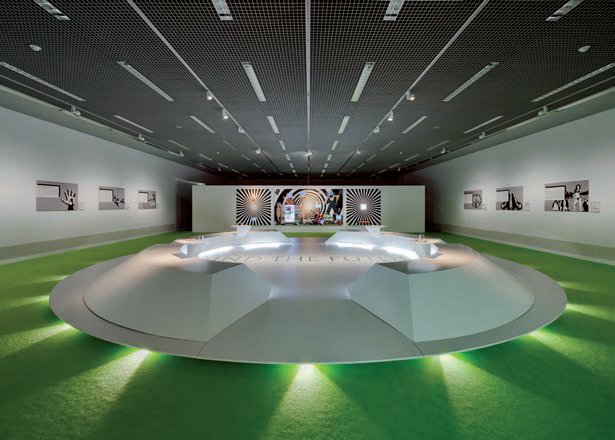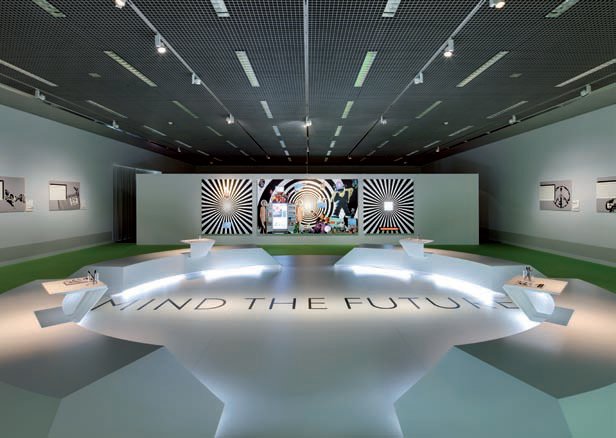Vögele Cultural Centre, Zurich
Displaying diverse exhibition objects in a distinct yet cohesive way was a challenge that design outfit NAU met with aplomb
Client: Vögele Cultural Centre
Design: NAU
Size: 870 sq ms
Completion time: 8 months
When Swiss multidisciplinary design practice NAU took on a project to design an exhibition at the Vögele Kultur Zentrum cultural centre in Zurich, the designers faced a challenge familiar to many exhibition designers: how to corral a diverse collection of objects and information into what NAU architect Jean-Lucien Gay calls 'a coherent narrative'.
The theme of the exhibition is 'defence', and exhibits include objects as diverse as a porcupine fish and a 19th-century copy of a chastity belt datin from the 16th-18th century. Gay says: 'The Vögele Kultur Zentrum asked us to design an exhibition focusing on the parallels of defence mechanisms in fields such as nature, biology, the economy, military and digital technologies.' Gay and the rest of the Nau design team worked alongside W.I.R.E, a think-tank for 'interdisciplinary research and expertise', which was brought in to curate the exhibition.
The challenge was to create an exhibition that felt coherent while also creating distinction between the seven sub-themes. NAU created 'thematic islands', each of which deals with a different area of defence. The islands themselves are demarcated by green-coloured carpet and walls of sheer fabric, which create a distinction between each area while still allowing visitors to see the space as a whole. Gay describes these walls as being like 'a selective membrane that simultaneously offers protection and transparency'.
The choice of colours was also carefully considered and represents, says Gay, the 'warning colours found in the biological world of animals and plants'. The fabric panels and carpet islands are in a 'toxic green', while texts and graphic charts are in 'signal red'.
Having made their way through the seven 'thematic islands' of the main exhibition, visitors emerge into the future room, designed as 'an interactive open forum exploring the future of defence'. Here, graphics and information panels explore a number of possible threats that mankind faces in the future, such as cyber attack and biological terrorism, and what is being done to defend against them.
In the centre of the room is a circular area where visitors can regroup. Made of white-painted wood with a lacquered finish, the disk-shaped object - which Gay says was inspired by Stanley Kubrick's film 2001: A Space Odyssey - is raised slightly off the ground and has LED lights placed underneath to give it a futuristic, UFO feel.
'The disc in the future room is probably the most striking element of the design,' says Gay. 'Designed as an open arena, it shapes the space through its strong presence and creates a counterpoint to the intimate atmosphere defined by the hanging fabrics.' At one end of this room is a triptych of original artwork created for the project by Cherbuin/Haemmerli and called 'Arrrrrrrrrrrgggggh! That is tomorrow'.
Despite a tight budget and a short time-scale, Gay says that the most challenging aspect of the project was working with the architecture of the building. 'This unusual museum was designed in the Seventies by Copeland, Novak and Israel, an American architecture office,' Gay explains. 'The main space is an expansive curving hall with a louvred, glazed roof, which provided very few opportunities to hang anything from the ceiling.
'The challenge was to transform this room into an exhibition space, establishing a personal relationship between visitor and exposed objects. Our project adopted the rhythm of the roof beams, and spanned semi-transparent fabrics at each axis, creating an ephemeral frame for the exhibition.' Gay says the objective here, as with all NAU's projects, was 'to create an immersive environment where the visitor's narrative is at the centre of the design process'.
'We like to create spaces that tell a story,' he explains, 'and this needs an elaborate combination of spatial design, light, sound and other media to immerse the visitor in a particular atmosphere. Due to the reduced budget, the 'Defence' exhibition allowed us to test this approach while relying on very few other design elements.'
Suppliers:
Lighting:
Erco - erco.com
Osram - osram.com
Times Square - tslight.com
Materials:
Schlegel & Co Textilien - schlegel-basel.ch
Flooring:
Alpha-Tex - alpha-tex.com















