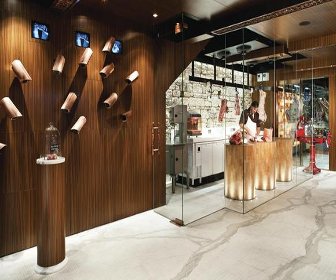Victor Churchill, Sydney
Even the butcher’s shop has gone high design, with stunning results at this family-run business in a Sydney suburb, where even the humble ‘snag’ gets a high-end makeover
Details
Project: Victor Churchill
Designer: Dreamtime Australia Design
Client: The Puharich family
Size: 190 sq m
Cost: $Aus 1.5m (£846,000)
Completion time: 26 weeks
Project Description
We don’t often see butchers’ shops in these pages, and the spread of supermarket has led to them becoming pretty scarce on our high streets too.
But in Australia, as in the UK, a new breed of butcher’s shop is stepping up to the challenge, offering a quality of service and design that you won’t find in the bland isles of your local Tesco or Asda.
‘Fine family butcher Victor Churchill’ may have an old-fashioned ring to it – and the first Churchill’s butcher’s shop in the Woollahra suburb of Sydney was established in 1876 – but a radical redesign by Dreamtime Australia Design has turned this traditional stalwart into that rarest of things – a designer butcher’s.
‘The brief was to create a truly unique shop that successfully blended the look and feel of a traditional European butcher’s with the latest modern design elements,’ says Michael McCann of Dreamtime Australia Design. It was, McCann admits, ‘an audacious brief’, but also one of the most exciting projects he and his design team have ever worked on.
Dreamtime Australia Design is known for its high-end schemes for hotels and restaurants, but this was the company’s first butcher’s shop, and, as McCann explains, the offer of the job came out of the blue with an email from owner Anthony Puharich. ‘From that initial email to me – a “cold call” if you like – I was hooked by his passion, creativity and humble-yet-determined attitude,’ says McCann.
The painted timber-panelled facade has a see-through, double-glazed, refrigerated vitrine displaying cuts of meat and poultry on custom-made copper and glass shelving – ‘No plastic parsley in this display!’ says McCann.
Inside the store, materials are warm, solid and luxurious: the walls are panelled in rich timber and the ceiling has timber beams. The floor is Italian Calacatta veined marble, which has been sliced into mosaic tiles then relaid in bookmatched slabs. The ceiling and counter fronts have hand-carved copper fretwork by Di Emme Creative Solutions.
There is no refrigerated counter in the store. Instead, McCann and his team created a ‘stage’, which is sectioned off from the rest of the store by floor-to-ceiling glass. Here in this refrigerated space the butchers work on cylindrical wooden blocks surrounded by up-lights fitted into floor recesses. A wall covered with sandstone rubble creates a dramatic backdrop. Custom-made copper refrigerated cabinets line the opposite wall.
Much of the inspiration for the scheme came from Puharich’s visits to some of Europe’s best charcuteries, where he took pictures and videos.‘We continually referred to the images for reference as to how the world’s best butcheries were designed all those decades ago,’ McCann continues.
With this in mind, the charcuterie counter displays a ‘museum-quality’ antique Berkel floor-standing meat slicer, restored in Europe especially for Victor Churchill.
One of the many highlights is a floor-to- ceiling glass-walled cool room in which cuts of meat hang from a slowly rotating metal chain rack. Larger carcasses hang in front of a wall made of Himalayan salt bricks, which have been backlit. As well as providing a beautiful backdrop reminiscent of glowing coals, the salt in the wall actually infuses the hanging meat with a subtle flavour.
Hot and cold kitchens at the back of the shop have walls decorated with hair-on leather artwork, placed behind protective glass, from Texan leather artist and designer Kyle Bunting. And it wouldn’t be a true Aussie butcher’s without a reference to the good old ‘snag’ (slang for sausage), so doors and drawers have sausage-shaped handles, cast in solid copper.
In many ways, the shop looks more like a fashion boutique than a butcher’s, and as a nod to a recent Louis Vuitton window display, the designers mounted several security-style video cameras on one wall, each of which is trained on the ‘daily special’, a cut of meat placed ceremoniously on a pedestal beneath a glass dome.
Design and materials like this don’t come cheap, and McCann says the budget ‘was a moving target’. ‘Neither Anthony [Puharich] nor we knew how much of the shop we were going to develop,’ he says.
‘In the end we decided to include virtually all of the back-of-house areas within the front-of-house, which elevated the fit-out costs proportionately.’
But designer and client are both very happy with the result. ‘When a client intends to break all the rules yet respect them at the same time it represents the ultimate paradox, which is the most thrilling kind of project to be involved with’, says McCann, who along with lead designer Sally Gordon and lighting designer Tim Barry, feels ‘truly honoured to have been involved’.
Project Suppliers:
Build:
• Beebo Constructions - www.beebo.com.au
Custom refrigeration:
• Waterman Refrigeration
Decorative elements:
• Di Emme - www.diemme.com.au
Glazing:
• Micos Architectural Division
Joinery:
• Caporns - www.caporns.com.au
Kitchen equipment:
• Catershop (Australia)
Leather hide panels:
• Kyle Bunting - www.kylebunting.com
Marble:
• Gitani Stone - www.gitanistone.com.au
Refrigeration:
• ACR Refrigeration
Silk screening:
• Publisher Textiles - www.publishertextiles.com.au
Speciality tapware:
• The English Tapware Company - www.englishtapware.com.au
Timber veneer:
• New Age Veneers - www.newageveneers.com.auThis article was first published in FX Magazine.









