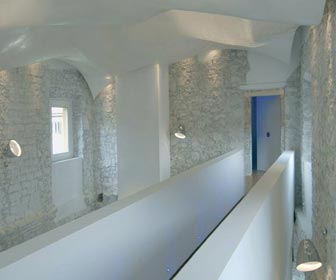Villa Varese, Italy
A 17th century villa is made unmistakably modern yet retains its historic character, cleverly using the simplest of color schemes.
Project description
Simone Micheli has created a hypermodern interior inside a 17thcentury building in Varese, Italy. ‘My job at Villa Cuvio was to recover the old structure of the place,’ explains Micheli. ‘This involved massive stone walls, old wooden beams and arches which needed to be given a new face, a new perspective.’
Micheli has used white so that the stripped stone walls do not clash with the contemporary Go and Symbol sofa, designed by Micheli for Adrenalina. ‘These walls are the most unusual design element,’ Micheli says.
The middle floor was removed to create an open space above the living area and a cathedral ceiling, molded to ‘look like clay’, explains Micheli. The void is crossed diagonally by a suspended bridge, which has white plasterboard sides. Blue Michi lights, of Micheli’s own design and made by Segno, are inset into the wooden flooring of the bridge, guiding the way to the bedrooms.
A further cross section frames the huge space, a vertical line supplied by the chimney that runs the length of the living area wall and continues up into and past the curves of the ‘clay’ ceiling. It then moves diagonally onto the upper floor, which houses a room a single room behind a half-mirrored, half-glass wall.
Along with a kitchenette and dining area, the ground floor also has a twinkling, curved bathroom space, perhaps a chance to step into a totally modern part of the building. Tiles replace exposed brickwork but the color remains unchanged, linking this room to rest of the interior.
The old stone staircase has also been preserved and white washed, and another false ceiling – this time backlit – creates a halo that hovers overhead. This leads to the second floor where the master bedroom is located, dominated by a frosted glass box that is used as a wardrobe. Its neon blue glow contrasts with the period wooden beams that are on show here. There is a second bathroom in an elevated room, which Micheli has made the most allencompassing white room of the house with steps that seem to disappear into the mirrored wall. ‘I chose this room to reveal the playful and unconventional nature of this project’ the architect describes. ‘It is here that the unconventional character of the space borders on the surreal.’
Contacts
- Adrenalina – http://www.adrenalina.it
- Simone Micheli – http://www.simonemicheli.com












