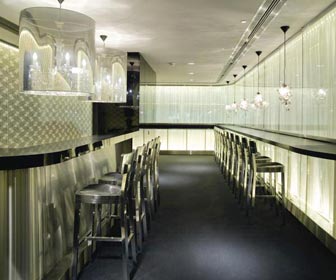VIP Centre, Schiphol Airport, Netherlands
Concrete has made sure that the VIP areas at the Schiphol Airport are a showcase for Dutch designing with creations full of quirky, often humorous touches and a long away from the familiar noise and crowds of contemporary travel.
Key facts
PROJECT: VIP Centre Schiphol Airport, Netherlands
DESIGNER: Concrete Architectural Associates
CLIENT: Schiphol Airport
BUDGET: Undisclosed
PROGRAM: Six months
Project description
In a world of cookie cutter public buildings, architect Concrete decided to break the mould by making the interior design Schipol International Airport’s VIP area a distinctly Dutch affair. Every object Concrete has chosen is an example of contemporary Dutch design, such as the reading table and cabinet, made from scrap wood, designed by Piet Hein Eek and seating by Gerrit Rietveld. Concrete wanted the space to be in contrast to the bustle of the main building’s corridors and traffic areas and so the VIP area features neither.
From an operational point of view, the lounge can be entered or left from land or airside so the entrances were the biggest design issue, not least because they were in completely opposite corners of the existing structural shell. The final design comprises three connected lounges, surrounded by other smaller lounges and rooms partitioned off by glass walls with rounded corners, to eliminate the harshness of a corridor.
LED lighting in between the glass walls provides a light atmosphere to compensate for the lack of natural light. Each lounge has its own identity, partly due to different functional demands but also to give the frequent visitor the opportunity to experience variety. The first VIP lounge is designed to accommodate the most visitors. A 10m couch in front of the facade is surrounded by the Marcel Wanders ‘fauteuils’ or sofas distributed by Mooi. It is here that the Piet Hein Eek furniture appears, including a strip steel chair, dresser and lighting, which also inspired the bespoke scrap wood floor. The room is finished with side-pressed bamboo and the ceiling with white acoustic plaster.
VIP Lounge 2 has a large red bar and AVL red bar tables by Joep van Lieshout and to accompany the lone traveller, the glass is covered with a 6mx2.6m interpretation of the 1566 painting Banquet of Eighteen Guardsmen of Squad L, Amsterdam by Dirck Barendsz. Marcel Wanders designed the Halo 1000 lighting here and in the third connected lounge design, his oversized Extra Big Shadow lamps stand about like toadstools, amid round rugs and Libelle chairs by René Holten.
As the name suggests, the 110m2 Royal Lounge has been designed with the Dutch royal family in mind. And it is an all encompassing theme! High-gloss smoked oak is placed in a herringbone structure just as the flooring in the Royal Palace would be and two large Polder sofas by Hella Jongerius, for Vitra, have been especially upholstered in royal blue fabrics for the project. As a finishing tough the glass walls are covered with a pattern of the Dutch Royal Arms and a cabinet by Studio Job is filled with typical Dutch board games and even framed family portraits of the Royal Family.
The Company Lounge is another shrine to the country’s contemporary designer, featuring the Utrecht couch and chair by Gerrit Rietveld for Cassina and Gispen 201 chairs byWH Gispen in muted colors; there are 12 of them to allow for different seating arrangements. Overhead, Ron Gilad’s spider-like Dear Ingo light shade hangs over the large fixed meeting or lunch table, included for business travelers. The Reception Lounge is a more glitzy affair. Decorated mainly in black, it is furnished with the hottest ‘new classics’ from the big names in 20th century Dutch design such as the Smoke Chair byMaarten Baas, the Kaipo lamp by Edward van Vliet, Light Shade Shade by Jurgen Bey and lampshades by Tord Boontje.
The Pressroom is the only large lounge without daylight and glass walls. This space is based on – you’ve guessed it – Dutch landscape, complete with sky motif ceiling and a carpet printed with an aerial photograph of a green countryside nearby to the airport. Black AVL office chairs by Atelier van Lieshout have been set out to graze on the greenery and the herd even has it own ‘black sheep’ (or in this case, cow) set apart from the group with its cowhide upholstery. In similar quirky Dutch humor there is an eight-meter-long couch, which Concrete calls the ‘penalty-bench’, especially placed for latecomers.
Project suppliers
- Atelier van Lieshout - www.ateliervanlieshout.com
- Cassina - www.cassina.com
- Dutch Originals - www.dutchoriginals.nl
- Edward van Vliet - www.sevv.com
- Hella Jongerius - www.jongeriuslab.com
- Jurgen Bey - www.jurgenbey.nl
- Maarten Baas - www.maartenbaas.com
- MarcelWanders - www.marcelwanders.com
- Mooi - www.moooi.nl
- Piet Hein Eek - www.pietheineek.nl
- Ron Gilad - www.rongilad.com
- Rene Holten - www.reneholten.nl
- Studio Job - www.studiojob.nl
- Tord Boontje - www.tordboontje.com
- Vitra - www.vitra.com
- WH Gispen - www.gispen.nl












