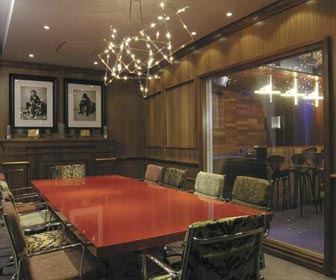Virgin Radio HQ, Soho, London
It’s, like, a Georgian townhouse, man, only it’s really funky. PreciousMcBane mixed the apparently traditional with more obviously modern designer touches to create an office space worthy of the radio station that calls itself the home of rock and roll.
Key facts
PROJECT: Virgin Radio HQ, Soho, London
DESIGNER: PreciousMcBane
CLIENT: Virgin Radio
BUDGET: GBP300000
PROGRAM: 10 months
Project description
PreciousMcBane took its brief quite literally when it created the new interior fit-out for Virgin Radio’s offices inside a seven storey Georgian townhouse, The station has been given the name ‘the home of Rock and Roll’ and, says AliMcColluch of PreciousMcBane (PM), ‘we imagined the building as a fictional rock star’s Soho town house.’
The budget constraints meant the minimal structural work could be done, so although the house had been converted into offices previously for the client, the team made the most of the domestic style backdrop, making it work with the ‘home of rock’ story they wanted to tell. ‘This narrative dictated the material and design choices. So with an emphasis on the look of gentrified pop money, contemporized with our own references, we envisaged what mark this would make on a period building,’ explains McColluch.
PM added ‘traditional’ features such as Regency-style wooden paneling and stair-runners, along with ‘family’ portraits and heritage paint colors. The team then subverted the conventional backdrop with quirky bespoke objects and modern furniture pieces.
The ground floor reception is like a candy store of brightly colored furniture-pieces, which glisten in assorted shapes, styles and sizes, and can be seen from the front entrance window. Furniture froma mix fo designers, contemporary and established, included an ottoman and Pop Art red and white striped chairs by Gaetano Pesce, and an oversized Anglepoise lamp. There is also a JohnMale rug on the glam rock-esque gold plated floorboards, manufactured by Based Upon especially for the project. Tufty Time sofas from B&B Italia provide seating next to a truly masculine but decadent floor lamp by twenty twenty-one and the Quadderna coffee table by Zanotta.
Others pieces have more of a classic look, such as the bespoke Regency-inspired desk, by PM’s Sophia Wimpenny, but even this has been speared with a seamless minimalist cube, placed there to hide computer equipment.‘One my favorite bespoke pieces in the whole scheme is in the reception,’ says McColluch, ‘an uber-trashy gold plated flight case – a play on excess we greatly enjoyed which simultaneously provides much needed storage space for all the post.’
It’s not all indulgence, even when you are dealing with rock and roll imagery; the glass entrance of the reception needed to have visibility markings at strictly defined points for health and safety reasons. In keeping with the theme Wimpenny created a panel design to be etched on to the glass, in place of the standard visibility spots. This echoes the faux paneling installed throughout the staircase and basement and introduces the feel of the project, and therefore the brand, from the moment people see the building.
The basement houses three of Virgin Radio’s studios, and simultaneously acts as a Green Room area for guests waiting to be interviewed. Because of the corridor layout, and the rock townhouse concept, it seemed natural for PM to create a portrait gallery in this area for ‘family’ portraits. By family, we mean the Rock and Roll family of course, so images of Lennon, Bowie, Keith Richards and Debbie Harry have been merged with portraits from the National Gallery’s archive of Robbie Burns, Byron, Thomas de Quincey andMary Shelley to make new ancestors, again implemented by Wimpenny. The traditional looking wood paneling and heritage colors continue here, simultaneously covering boxed-in electrical cabling, and framing the portraits in the space.
PM worked with Fine CellWork, a charity that teaches embroidery to prisoners, to create a collection of classic album covers in needlepoint; the connotations of life on the edge conjured up by these well known images strangely juxtaposed with the domestic ideals of needlework. The fireplace does not actually function so Wimpenny designed a drinks cabinet and hidden storage behind the panels.
The fire-screen merges the Rolling Stones logo with a William Morris pattern, also with embroidery by one of the prisoners. The table in the third floor meeting room is in Virgin’s signature color, a glossy red and is surrounded by classic Eames office chairs, upholstered in an animal print and paisley fabrics. It was in this room that the client’s multiple awards needed to be shown, so PM took it back to the home theme by adding wood paneling which incorporates a fireplace. ‘Surely the only place to show off trophies!’ says McColluch.
Project suppliers
- B&B Italia - www.bebitalia.it
- Fine CellWork - www.finecellwork.co.uk
- Gaetano Pesce - www.gaetanopesce.com
- JohnMale – www.jonmale.com
- twentytwentyone - www.twentytwentyone.com
- Zanotta - www.zanotta.it












