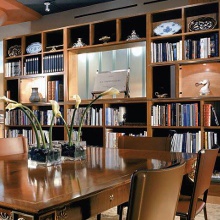Where the art is
This New York apartment fuses the traditional and modern with a vibrant interior designed to show off the owner’s extensive and eclectic art collection
There’s no place like home, so the saying goes, and that surely must apply whether you have one home or several. This is the New York home of a businessman, spanish by origin but international in lifestyle. It is also home to a significant, eclectic and personal art collection.
Displaying this art collection was one of the key elements of the brief given to Macrae-Gibson architects and one of the challenges faced by its principal, Gavin Macrae-Gibson, given the difficulty of scheduling meetings with a client who was constantly on the move.
‘Our client was representative of a very modern kind of person,’ says Macrae-Gibson, ‘and this apartment was a kind of stabilizing outpost for him. It was quite a diverse collection and we responded to this idea of richness. We wanted to accentuate this diversity.’
The project took nine months to complete from the purchase of the shell within a 1924 building in new york’s tribeca district. ‘For me, the space was the most exciting aspect and the most rewarding,’ says Macrae-Gibson. His main aim was to maximize the open space in the middle of the apartment. It has four monumental concrete ‘mushroom’ pillars, which are typical of New York city architecture of this period. ‘It wasn’t a family apartment so that allowed us to keep the bedrooms small at the request of the client.’ This enabled Macrae-Gibson to create a sequence of eight spaces and through them a selection of complex vistas around the apartment.
‘I think this is very evocative of our work and philosophy,’ he explains. ‘We are interested in diversity, not minimalism. We want our projects to reflect the vitality of life, though materials, colour and lighting.’ Macrae-Gibson is a British-born architect who has been practising in New York for nearly three decades, working on a mixture of residential, commercial and institutional projects in the city and further afield. ‘What I object to is architecture that forces you into one manifestation of life. We’re interested in modernism and tradition and the fusion of the two into something more enriching.’
One of the main features of the project is a 18m curving walnut bookcase, inset with vitrines for displaying artworks. A small kitchen is partially screened behind a column with elements such as the range cooker and cabinets treated as sculptural objects, while the cabinet section is revealed behind full-height ribbed glass. Glass is frequently used to bring light as deeply as possible into the space and the glass plank material used is a very contemporary touch.
In addition to the large central space with columns, Macrae-Gibson was able to create smaller spaces such as a Japanese style tearoom, complete with tatami-mat floors and a striking light fitting fashioned from origami.
A smaller side gallery and media room, partially separated from the living room by glass, contains small etchings and prints. The bedrooms are accessed around a series of partial walls. The guest bedroom is reached by a gently curving corridor that spirals into the bedroom, bathroom and storage areas.
Macrae-Gibson describes the entrance hall as a spatial counterpoint to the terrace. ‘The entrance gallery is a long rectangular space for the display of paintings on large flat surfaces,’ he says. ‘It is diagonally related to its opposite, the exterior terrace, whose artistic purpose is to culminate the art collection by presenting the city itself as a work of art. It creates a sense of spaciousness by releasing one’s gaze from the living room out over the urban intersection.’
However, the owner must be reluctant to go outside when so many familiar and interesting objects are displayed so invitingly within.
This article was first published in idfx Magazine.












