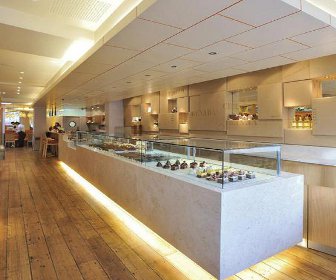William Curley’s London shop, London
Without resorting to cliché in this Chocolate Shop, Jonathan Clark Architects has provided a warm and inviting setting where customers can collect their thoughts, and the chocolates are the main event
Details
Project: William Curley’s London shop
Design: Jonathan Clark Architects
Architect: Jonathan Clark Architects
Size: 90 sq m ground floor and a 60 sq m basement
Completion time: 10 weeks
Project Description
Award-winning chocolatier William Curley had one main requirement in mind for its second shop: to make it the most beautiful chocolate shop in London. After the design team researched the origins of chocolate and its procurement process, and even toured the chocolate shops of Paris – every single one, reckons Jonathan Clark of Jonathan Clark Architects – it had a for what was wanted, and what wasn’t.
‘Some of the shops were all about the interior design,’ says Clark. ‘The chocolate was a by-product, whereas we wanted the chocolate to be the star, not going crazy with pink stripes or turquoise,’ both of which he saw on the trip. Avoiding clichéd dark brown interiors was also a priority from the start of the project.
The shop had previously been a showroom for wood flooring, and early on in the project it was stripped down to bare walls and ceiling. Its long and slanting shape meant the design needed to get people to the back, says Clark. So keeping merchandise upfront on oak displays, the back area has inviting banquette seating with a large mirror and big windows for lots of natural light, fulfilling William Curley requirement for the shop to be ‘somewhere to sit down and hear yourself think’.
The long ceiling raft in the front draws the eye to the back seating, he explains. It’s made from MDF panels, spray-lacquered in white with orange seams and serves a dual purpose by also disguising all the access panels. Acoustic plasterboard has been installed around the ceiling raft.
Looking at the basics of chocolate, even back to Aztec times and the first appearance of chocolate, nothing ‘jumped out’ at the design team as inspiration. ‘In the end, it was getting too tenuous and literal. We had to take a step back and just convey the idea of chocolate and its origins,’ he says. Rather than developing a specific colour palette, the look evolved through the selected materials and textures.
Hessian, from the sacks used to package cocoa beans at the plantations after harvest, caught their attention for its tactility and organic look. Behind the counters, padded panels are covered in it, and have been stamped with the names of places from where chocolate originates.
More references include the bespoke clear glass light pendants in the back, intended to resemble cocoa pods, and the orange accents and leather upholstery. ‘We were looking at cocoa pods, and they come in all sorts of colours depending on the age and species: reds, oranges, purples,’ Clark says. ‘We looked at having the spectrum, but again it was too literal.We stepped back and decided to go with burnt orange. It’s vibrant, but nice and warm.’
Artist Flora Roberts hand painted cocoa trees on the gold-leaf walls around the corner banquette. Above, circle cut-outs in the oak ceiling are back-lit by fluorescents, and the perimeter is painted orange to create the warm light. The design is all quite angular and the random circle cut-outs provide an organic element, he explains.
Its location, in Belgravia, in part inspired the choice of the reclaimed pine flooring. The shop had to be welcoming and not intimidating, Clark explains. ‘It’s a posh area. We didn’t want anything too slick. The reclaimed pine is beaten up, giving it more character, and it will keep getting beaten up over time.’
Both the 7m-long display counter and the dessert bar are finished in limestone. The specific pattern was chosen for its light, natural look, but at the same time it wasn’t so pristine that a stray smudge of chocolate would mar it, Clark explains. ‘It had to be neutral. The chocolate is the main event.’
Project Suppliers:
Catering equipment and chilled cabinets:
• Nuttalls–www.nuttalls.co.uk
Gold leaf painted wall:
• Flora Roberts–www.wallflowerpainting.com/about.html
Hessian feature wall:
• Richard Clark & AlexMacgregor–richardjclark@hotmail.com, alexmacgregor100@hotmail.com
Light fittings:
• Into Lighting–www.into.co.uk
Main contractor and joinery:
• French Joinery–www.frenchjoinery.co.uk/home.htm
Reclaimed pine flooring:
• Bob Lovell at the Antique Oak Flooring Co–antiqueoakflooring.com/woodenflooring. asp
Wall and Floor tiles:
• RoyalMosa–www.mosa.nl/en
This article was first published in FX Magazine.












